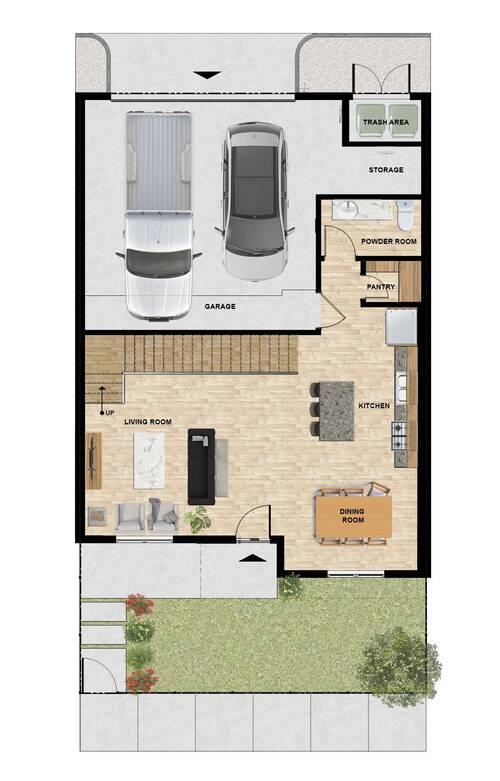
Indigo Floor Plan Lower Level
Open Concept Design: The lower level features an open concept layout, seamlessly integrating the living room, dining room, and kitchen spaces. This design promotes a sense of spaciousness and encourages natural flow between areas.
Powder Room: Conveniently situated near the garage entrance, the powder room offers easy access for residents and guests entering or exiting the home, ensuring convenience and functionality within the space.
© 2026 Home Pros Real Estate Group
Azul Cielo Townhomes
201 Desert Pass Street, El Paso, TX 79912
Mobile: Stephanie: 503-501-6892: Mobile: Javier: 915-269-6377:
azulcielotownhomes@gmail.com


